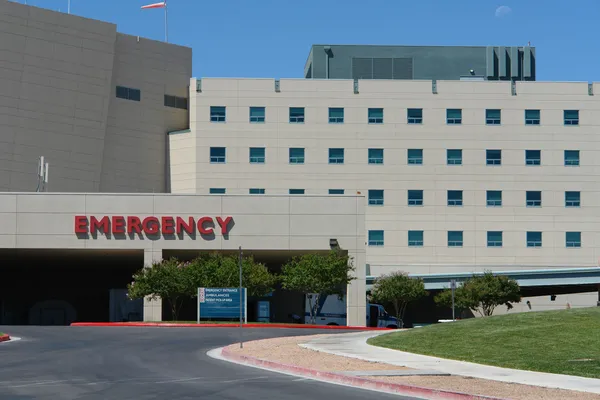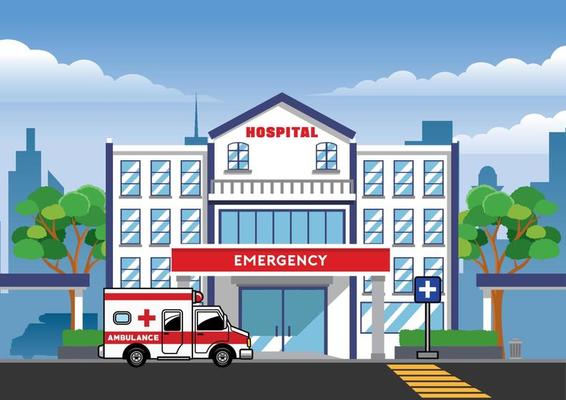An Overview
A hospital building project, specifically under the jurisdiction of Estate Nirman Nigam, is a large-scale construction endeavor aimed at establishing a medical facility that will serve the healthcare needs of the local population. Estate Nirman Nigam, typically a government or semi-government agency involved in urban planning, construction, and infrastructure development, plays a critical role in facilitating such projects. This article outlines the key aspects of a hospital building project, including its purpose, design and planning considerations, construction phases, and the role of Estate Nirman Nigam in its successful execution.

Purpose of the Hospital Building Project
The primary purpose of any hospital building project is to provide quality healthcare services to the community. Hospitals are integral to public health, offering a wide range of medical services such as emergency care, diagnostic services, surgeries, maternity care, and long-term treatment for chronic diseases. A well-planned hospital is crucial to meeting the healthcare needs of the population, especially in growing urban areas or regions with limited access to healthcare.
Hospital buildings must be designed to accommodate various specialized medical services, including inpatient and outpatient departments, laboratories, imaging facilities, operation theaters, and administrative spaces. Furthermore, a hospital must be capable of handling a large volume of patients, staff, and visitors, while ensuring patient privacy, comfort, and safety.
Role of Estate Nirman Nigam
Estate Nirman Nigam, as a government agency, typically handles the land acquisition, design, planning, and construction of public infrastructure projects. For a hospital building project, Estate Nirman Nigam would be involved in several key functions:
-
Land Acquisition and Site Preparation: Estate Nirman Nigam is responsible for securing an appropriate location for the hospital. This involves land acquisition, site preparation, and ensuring that the chosen site meets legal, zoning, and environmental standards. Factors such as accessibility, proximity to major roads, availability of utilities (water, electricity, sewage), and environmental impact assessments are all considered.
-
Design and Planning: Estate Nirman Nigam typically oversees the design and architectural planning of the hospital. The design needs to balance functionality, safety, and aesthetic considerations. The architectural design team, in collaboration with medical professionals, works to create a layout that maximizes space, ensures smooth patient flow, and optimizes the use of resources. The design must also comply with healthcare building standards, fire safety codes, and accessibility requirements.
-
Project Management: Estate Nirman Nigam also manages the entire project, from conception to completion. This includes overseeing the procurement of contractors, securing funding, monitoring construction progress, and ensuring the project adheres to timelines and budgets. Regular inspections and quality control measures are implemented to guarantee that the construction meets the required standards.
-
Regulatory Compliance and Permitting: Estate Nirman Nigam ensures that the hospital building project complies with all relevant regulations and laws, including building codes, health and safety regulations, environmental laws, and labor laws. The agency also handles the permitting process to obtain necessary clearances from local authorities and health departments.

Key Phases of a Hospital Building Project
The construction of a hospital building typically involves several key phases, from initial planning to the final handover of the facility.
-
Feasibility Study and Pre-Planning: The project begins with a feasibility study that evaluates the need for the hospital, the expected patient load, and the necessary medical services. This stage involves gathering data about the local population, healthcare requirements, and available resources. It also includes securing funding and forming a project team.
-
Design and Engineering: During this phase, architects, engineers, and healthcare professionals collaborate to develop a comprehensive design for the hospital. The design includes detailed architectural plans, structural engineering, electrical and mechanical systems, and interior layouts. Specialized spaces, such as operating theaters, ICU units, and diagnostic laboratories, are carefully planned to ensure that they meet healthcare standards. Advanced technologies, such as HVAC (heating, ventilation, and air conditioning) systems for maintaining sterile environments, are also integrated.
-
Construction: Once the design is finalized and all permits are in place, construction work begins. This phase involves excavation, laying the foundation, and constructing the building's structure, including walls, floors, and roofs. The building is also equipped with plumbing, electrical wiring, and other essential infrastructure. Construction activities are closely monitored to ensure compliance with the approved plans and quality standards.
-
Interior Fitting and Equipment Installation: After the structural work is completed, the hospital's interior is fitted with medical equipment, furniture, and fixtures. This includes the installation of specialized medical devices like X-ray machines, MRI scanners, surgical instruments, and patient monitoring systems. Interior spaces are also finished with appropriate flooring, wall finishes, and lighting to create a safe and comfortable environment for both patients and staff.
-
Testing and Commissioning: Before the hospital is officially opened, all systems and equipment are thoroughly tested. This includes checking the electrical systems, water supply, HVAC systems, fire safety equipment, and medical equipment. The hospital staff, including medical professionals, nurses, and administrative personnel, are also trained in the proper use of equipment and safety protocols.
-
Handover and Inauguration: Once construction and testing are completed, the hospital is handed over to the relevant health authorities or management bodies. The facility is formally inaugurated, and operations begin, providing essential healthcare services to the community.

Considerations for Hospital Building Projects
Several factors must be considered in the planning, design, and construction of a hospital building project:
-
Patient-Centered Design: A hospital must be designed with the needs of patients in mind. This means creating spaces that are welcoming, reduce stress, and promote healing. For example, patient rooms should have adequate natural light, ventilation, and privacy.
-
Infection Control: Infection prevention is a priority in healthcare facility design. Hospitals must have specialized systems for controlling air quality, waste disposal, and sanitation to minimize the risk of infections.
-
Accessibility: A hospital building should be fully accessible to people with disabilities, including ramps, elevators, and designated accessible bathrooms. Clear signage and easy navigation are also essential for patients and visitors.
-
Sustainability: Modern hospital buildings must adhere to sustainable building practices, including energy-efficient designs, water conservation, and the use of eco-friendly materials. Green building certifications, such as LEED (Leadership in Energy and Environmental Design), are increasingly becoming a standard in healthcare facility construction.
-
Safety and Emergency Preparedness: Hospital buildings must be equipped with robust safety systems, including fire alarms, emergency exits, and backup power supplies. In addition, disaster preparedness plans must be in place to handle potential emergencies such as earthquakes, floods, or pandemics.
-
Technology Integration: Hospitals are increasingly reliant on technology to deliver care. Therefore, the hospital's infrastructure must support advanced IT systems for electronic medical records, telemedicine, patient monitoring, and other technologies.

Conclusion
The hospital building project in Estate Nirman Nigam is a significant undertaking that requires careful planning, coordination, and execution. From land acquisition to the final commissioning of the facility, Estate Nirman Nigam plays a vital role in ensuring that the hospital is constructed according to the highest standards. The ultimate goal is to provide a safe, efficient, and accessible healthcare facility that meets the needs of the community and supports the well-being of all those who rely on it for care. A well-designed and properly executed hospital building project is a cornerstone of a healthier society and a critical element in the broader goal of improving public health infrastructure.
